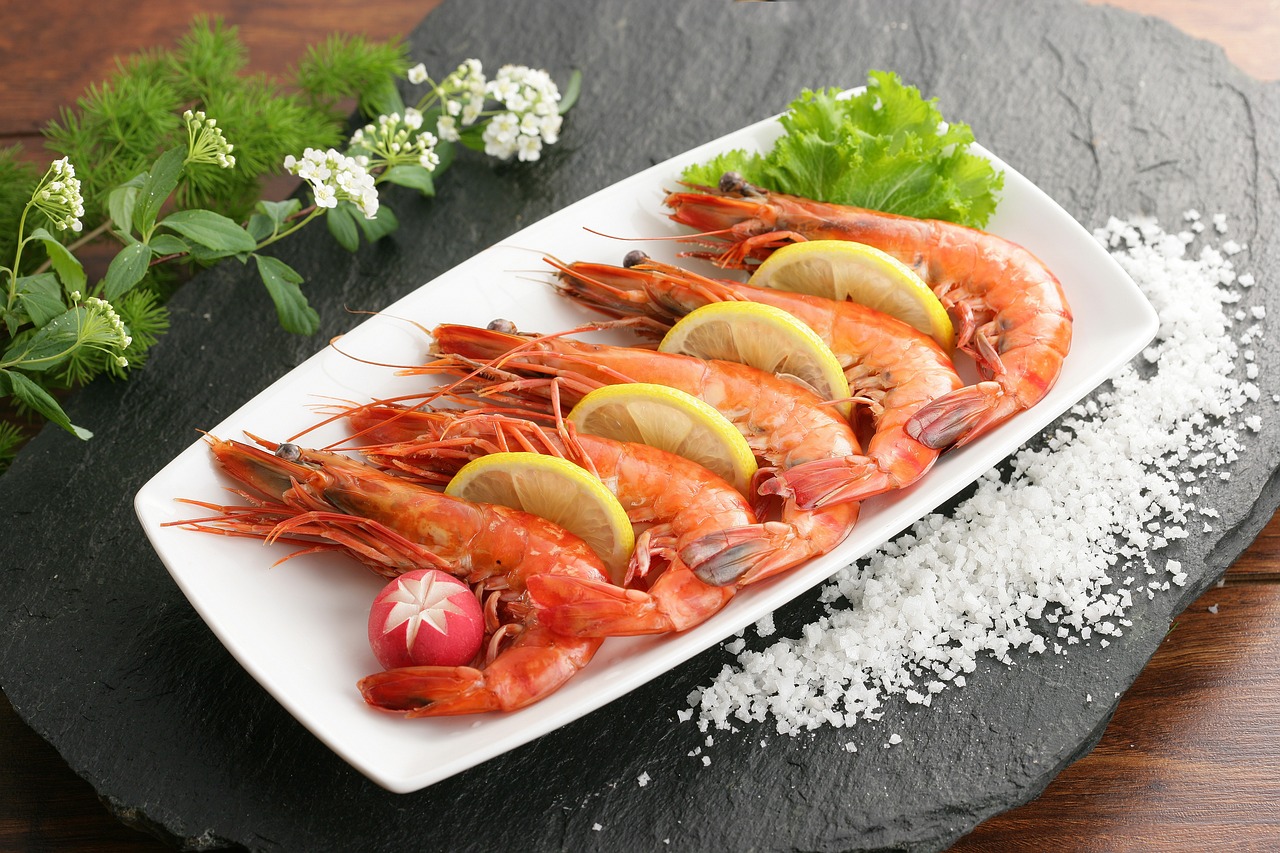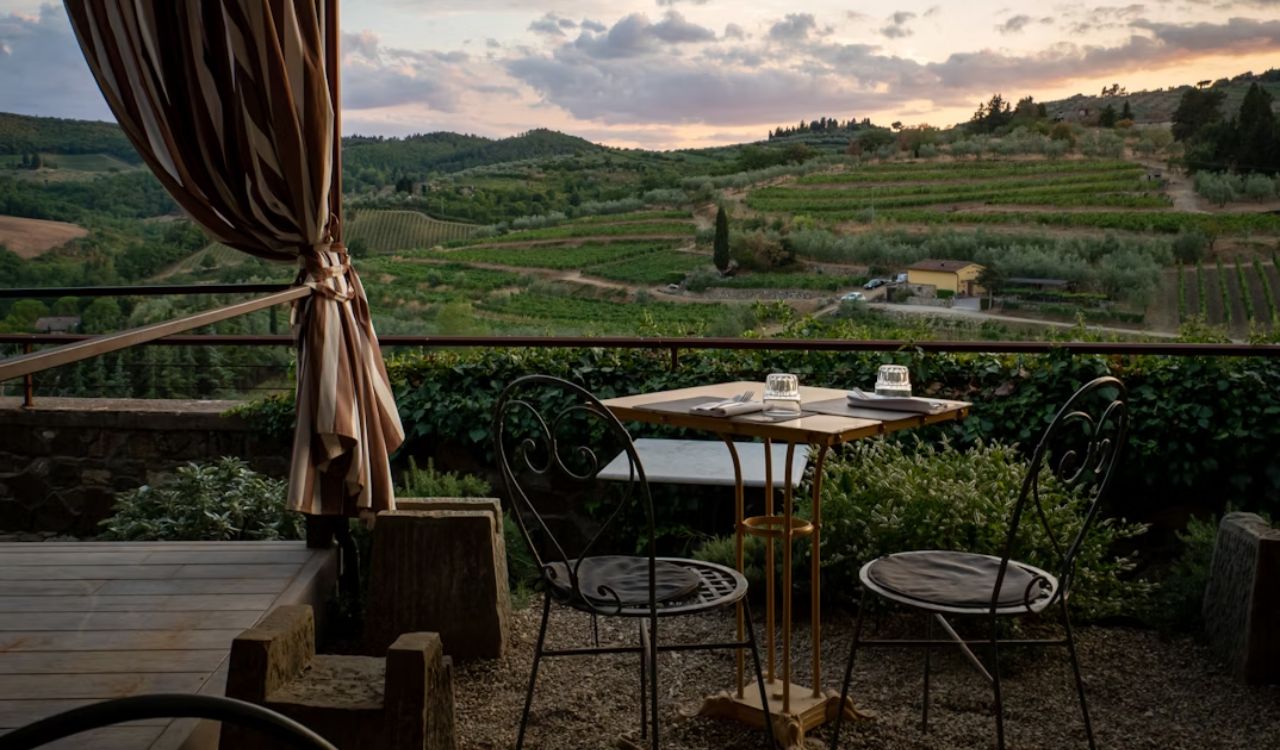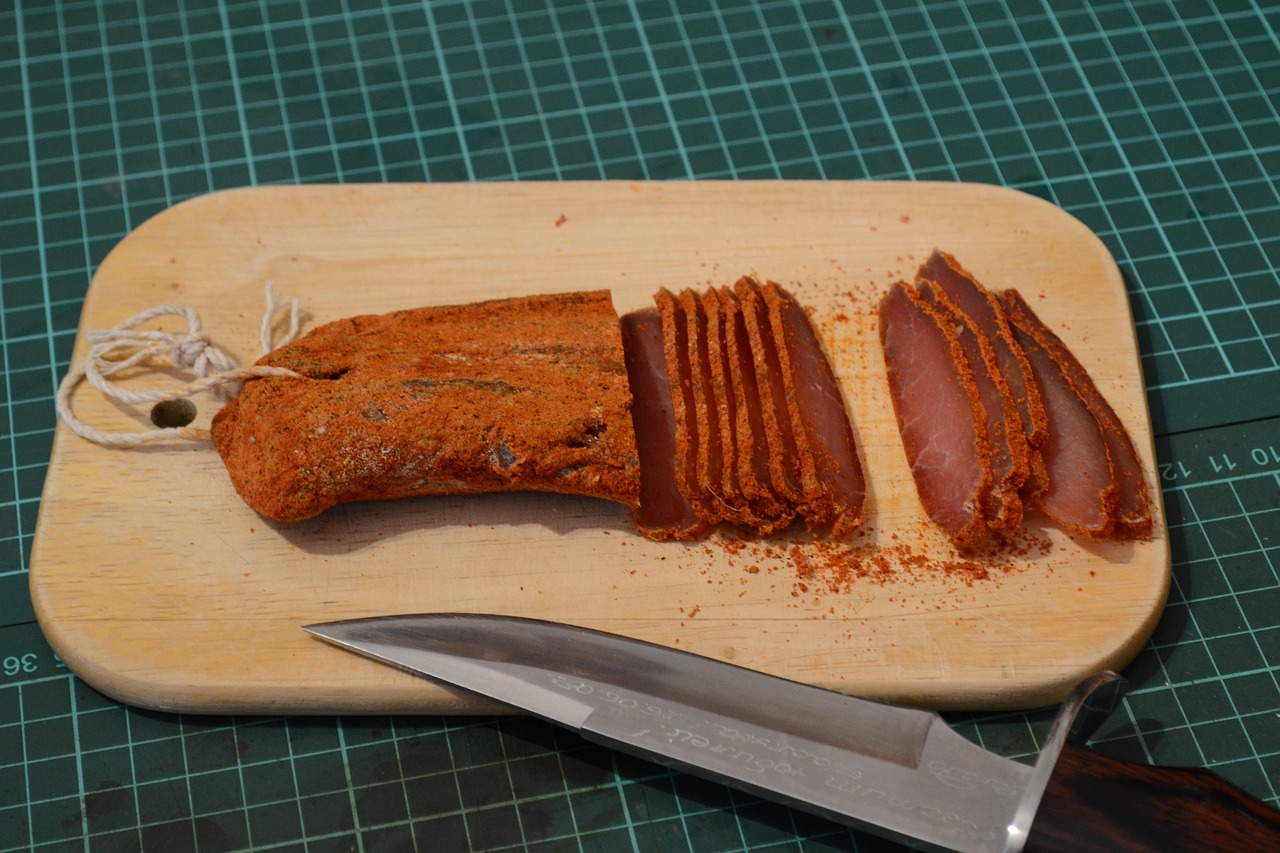9 Smart Design Hacks That Make Small Kitchens Feel Bigger
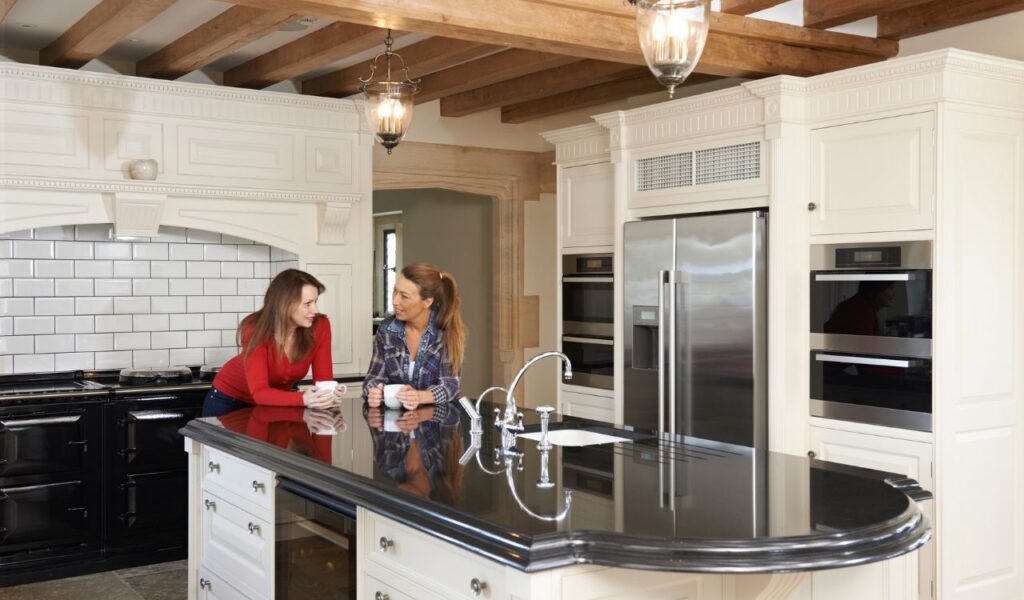
Living with a small kitchen can feel limiting, with cramped countertops and crowded storage. But size isn’t destiny. Great design can open up your space and bring warmth and style. Imagine cooking in a kitchen that feels bright, airy, and surprisingly spacious. Get ready to discover 9 smart design hacks that make small kitchens feel bigger and transform how you live in your kitchen every day.
1. Maximize Natural And Layered Lighting
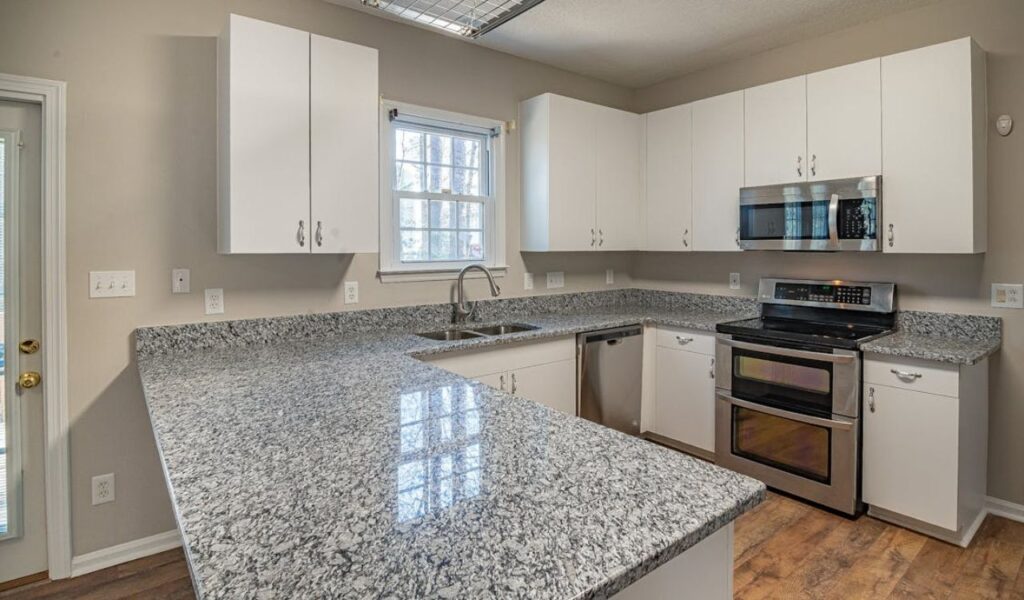
Ever notice how rooms bathed in sunlight feel instantly larger? That’s no coincidence. Natural light can make small kitchens feel up to 30 percent bigger. Keep windows clear and use sheer curtains to flood light in. Layer with under-cabinet LEDs and warm pendant lamps for cozy, shadow-free corners. Lighting isn’t just functional; it’s magic for expanding your space.
2. Choose Light, Reflective Colors And Finishes
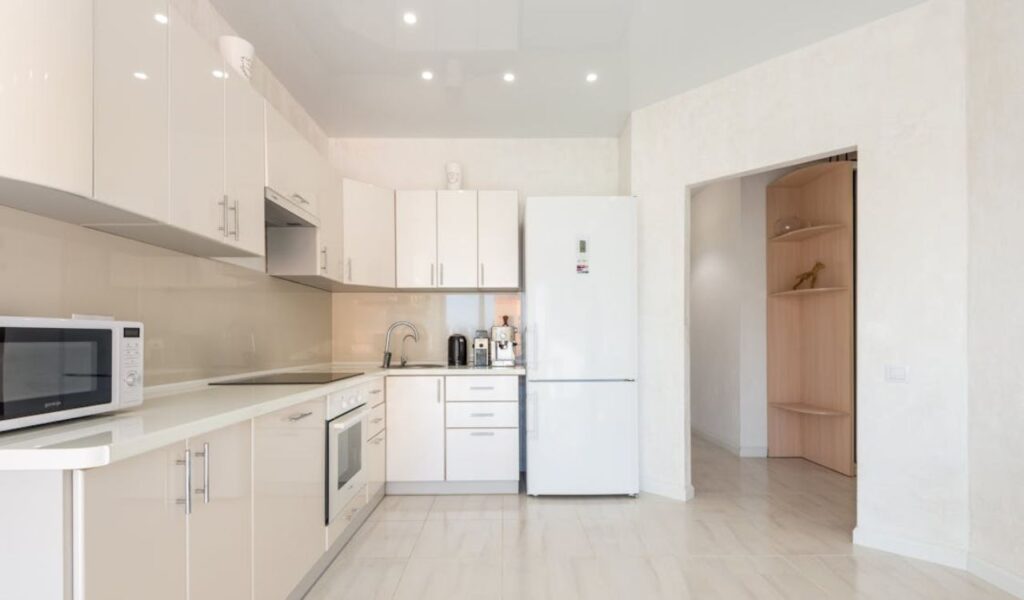
White and soft pastels still top remodelers’ picks, brightening kitchens by reflecting light. Glossy backsplashes or polished countertops add a reflective glow, creating depth and visually raising ceilings. Have you spotted how a light kitchen feels fresh and open? That’s science and style working hand in hand to beat cramped spaces.
3. Utilize Vertical Space With Tall Cabinets And Open Shelving
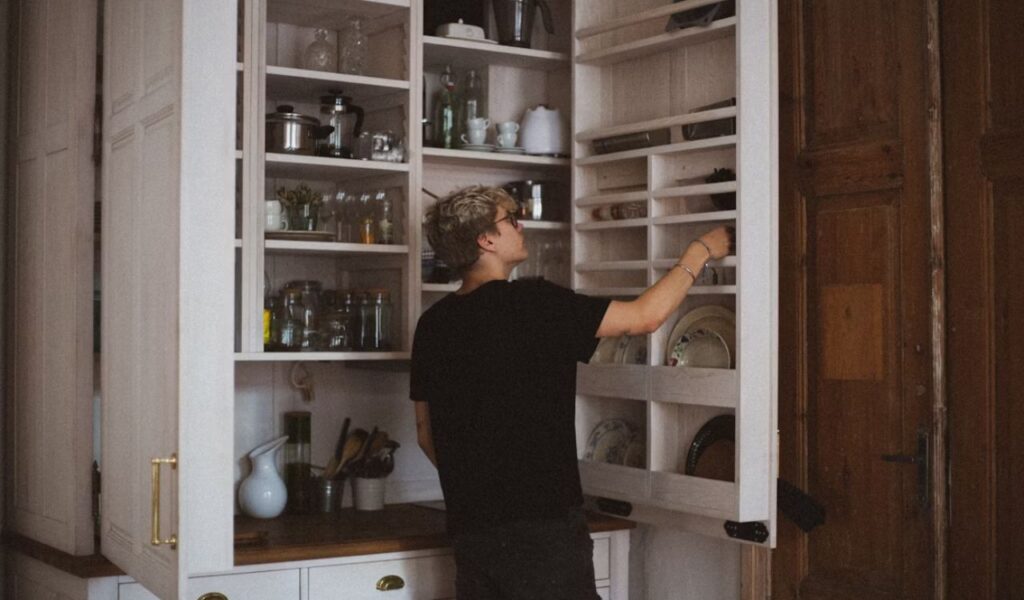
When floor space is limited, think vertical. Floor-to-ceiling cabinets increase storage and lift your room visually by drawing eyes upward, a favorite designer trick. Combine with open shelving to break up mass, display pretty dishes or a few plants. Vertical storage turns modest kitchens into spaces that feel tall, airy, and inviting.
4. Opt For Sleek, Handle-Less Cabinetry And Clean Lines
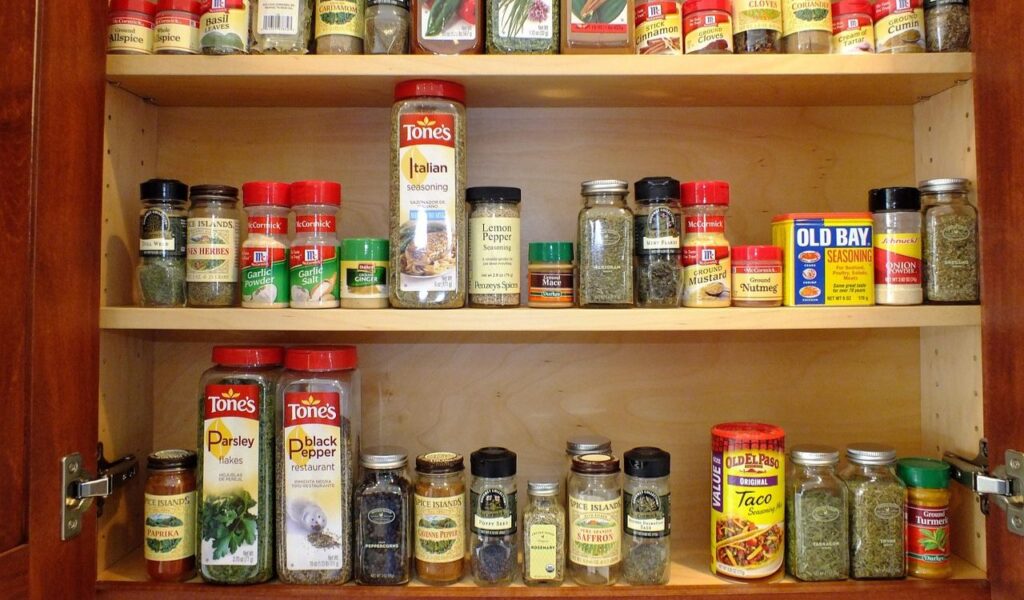
Handle-less cabinets create long, uninterrupted surfaces that feel sleek and modern, cutting down visual clutter. Plus, smooth fronts bounce light better, helping your kitchen look open and well organized. Imagine a kitchen free of busy handles and knobs. A simple swap boosts space and style without knocking down walls.
5. Incorporate Smart, Hidden Storage Solutions
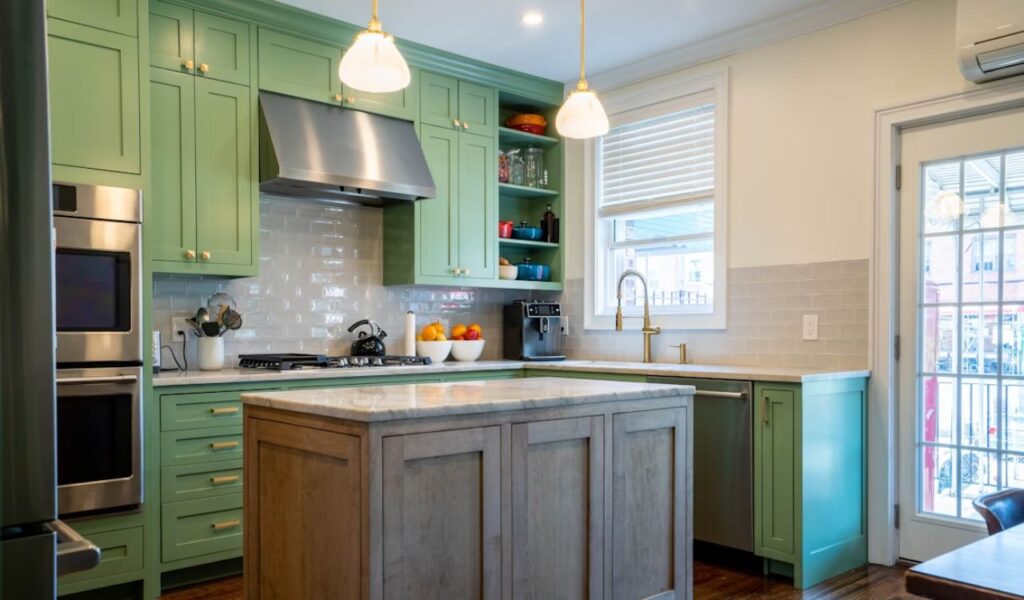
Ever wish you could hide away everything when guests drop by? Pull-out pantries, toe-kick drawers, and corner carousel shelves hide clutter but keep essentials at hand, freeing countertops. A clean surface instantly feels bigger. Clever hidden storage transforms chaos into calm and is essential for any small kitchen aiming to look larger and live better.
6. Add Multifunctional, Space-Saving Furniture

Small kitchens need big flexibility. Rolling islands, foldable tables, and extendable counters create versatile zones for prep, dining, or storage that expand when needed but tuck away neatly. These space savers make your kitchen a dynamic hub instead of a cramped room. Can you imagine how a foldable counter doubles as an extra dining spot when needed?
7. Use Visual Tricks To Create An Illusion Of Space
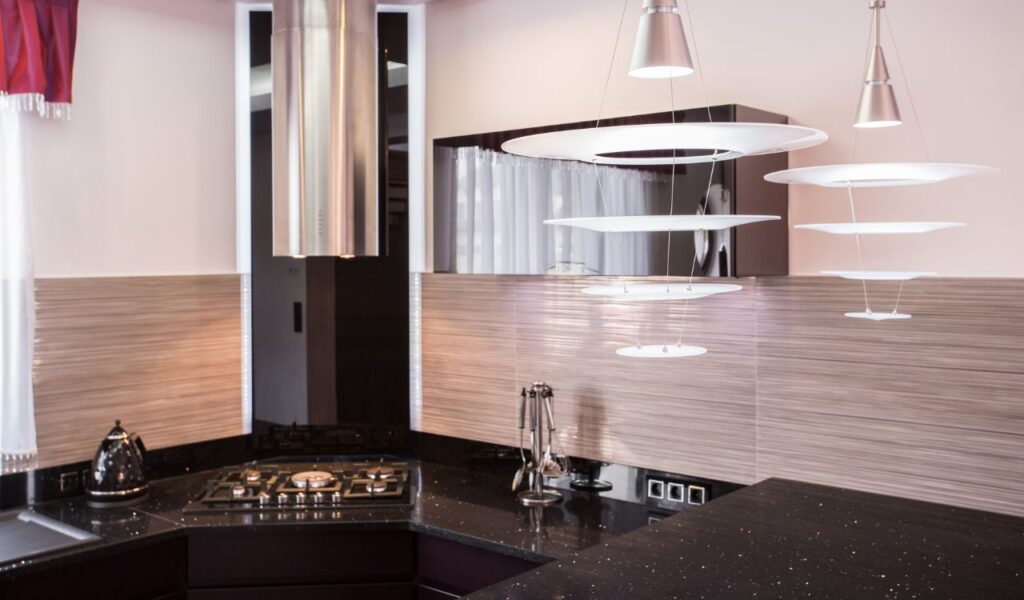
Mirrors work wonders by reflecting light and motion, doubling how big your kitchen feels. Large-format tiles and uniform flooring minimize visual breaks that shrink rooms. Designers rely on these timeless illusions to breathe openness into compact spaces, subtly stretching your kitchen with clever visual magic you’ll want to steal.
8. Emphasize Vertical And Horizontal Design Elements
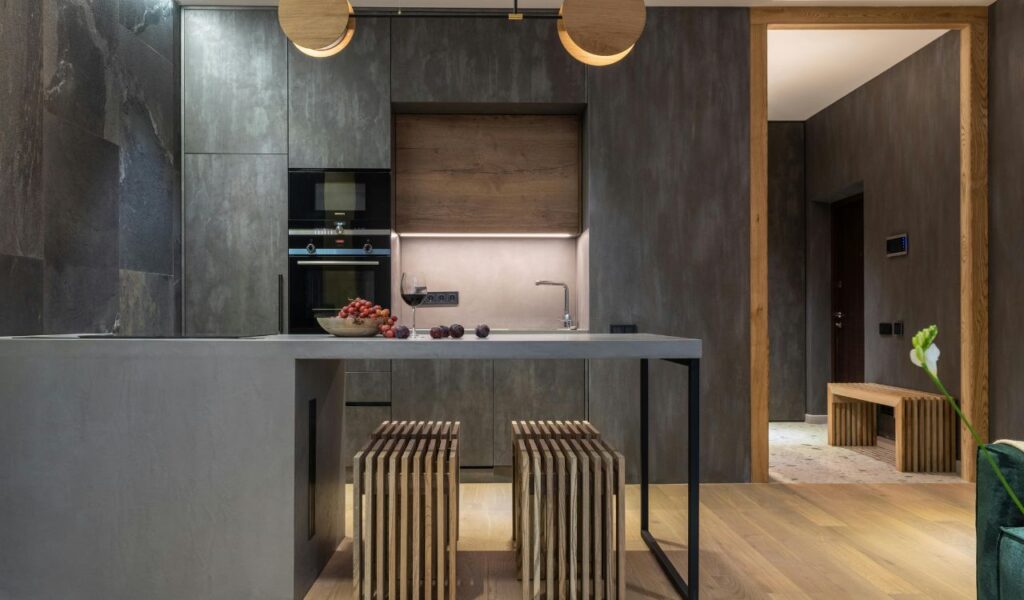
Lines matter. Vertical stripes or cabinet grooves add height, while horizontal shelves or backsplash stripes widen perception. This visual stretching manipulates sightlines so your kitchen looks taller and wider without any construction. Fun fact: designers have used line tricks for centuries to enhance room size. Now it’s your turn.
9. Maintain A Clutter-Free, Efficient Kitchen Layout
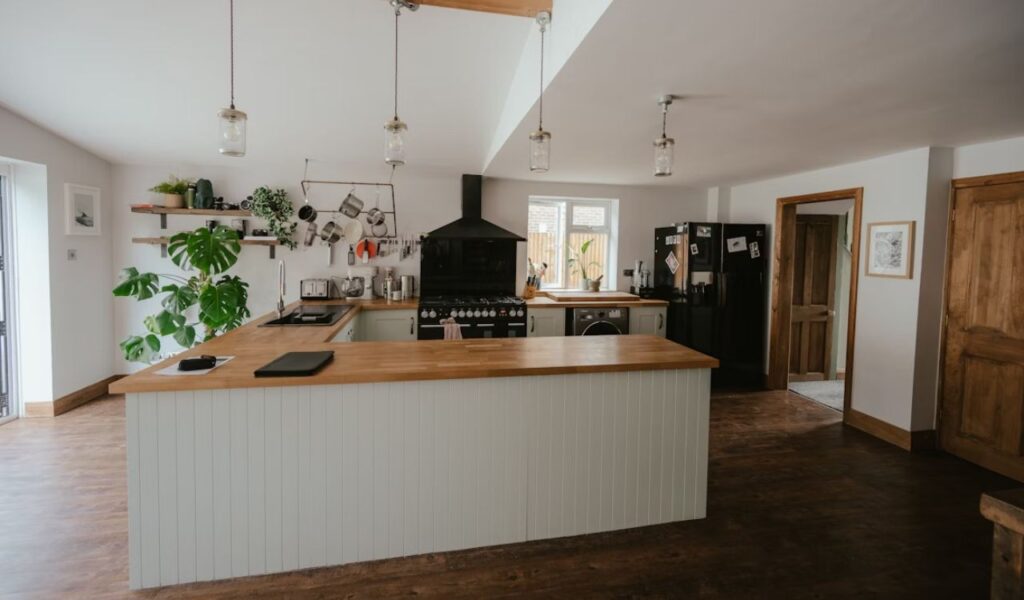
Clutter makes spaces feel cramped, so clear counters and strategic zones for cooking, prepping, and cleaning improve flow and usability. Open layouts or partial walls extend sightlines to adjacent rooms, visually expanding your kitchen. Efficient layout and organization are the finishing touches that optimize your kitchen’s size and function.


